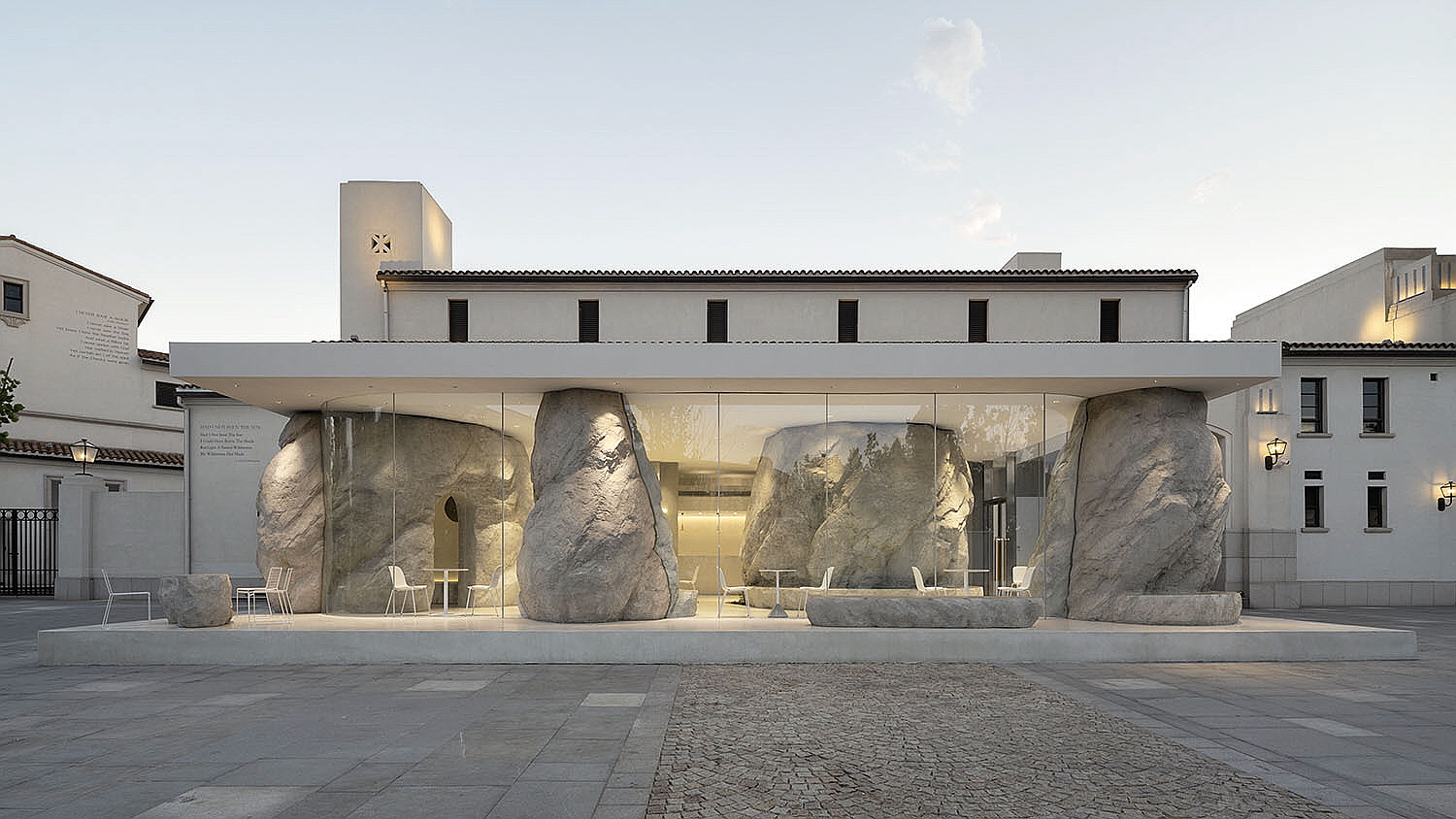
중국 Qinhuangdao, Aranya에 있는 중국식 디저트 브랜드 "Zolaism Cafe"의 새로운 매장은 여러분의 달콤한 갈망을 충족시키는 장소일 뿐만 아니라 여러분의 마음과 영혼의 안식처이기도 합니다. 이 가게는 북경에서 자동차로 3~4시간 거리에 있는 아름다운 해변가에 위치해 있습니다. 디자이너는 산과 바다의 아름다움과 자연미를 담은 브랜드 철학과 해변의 인문학적 분위기에서 영감을 얻었으며 자연적 요소를 디자인에 차용하여 사람들이 편안히 쉴 수 있는 정신적인 안식처가 되기를 바라는 마음으로 디자인을 했다고 합니다.
("Nature-Inspired Zolaism Cafe: A Sanctuary for Mind and Soul ." The new Chinese dessert brand Zolaism Cafe in Aranya, Qinhuangdao, China, is not only a place to satisfy your sweet desires but also a haven for your heart and soul. The store is located on a beautiful beach three to four hours by car from Beijing. The designer was inspired by the brand philosophy of the beauty and natural beauty of the mountains and the sea and the humanities atmosphere of the beach and designed it to become a spiritual resting place for people to rest comfortably.)
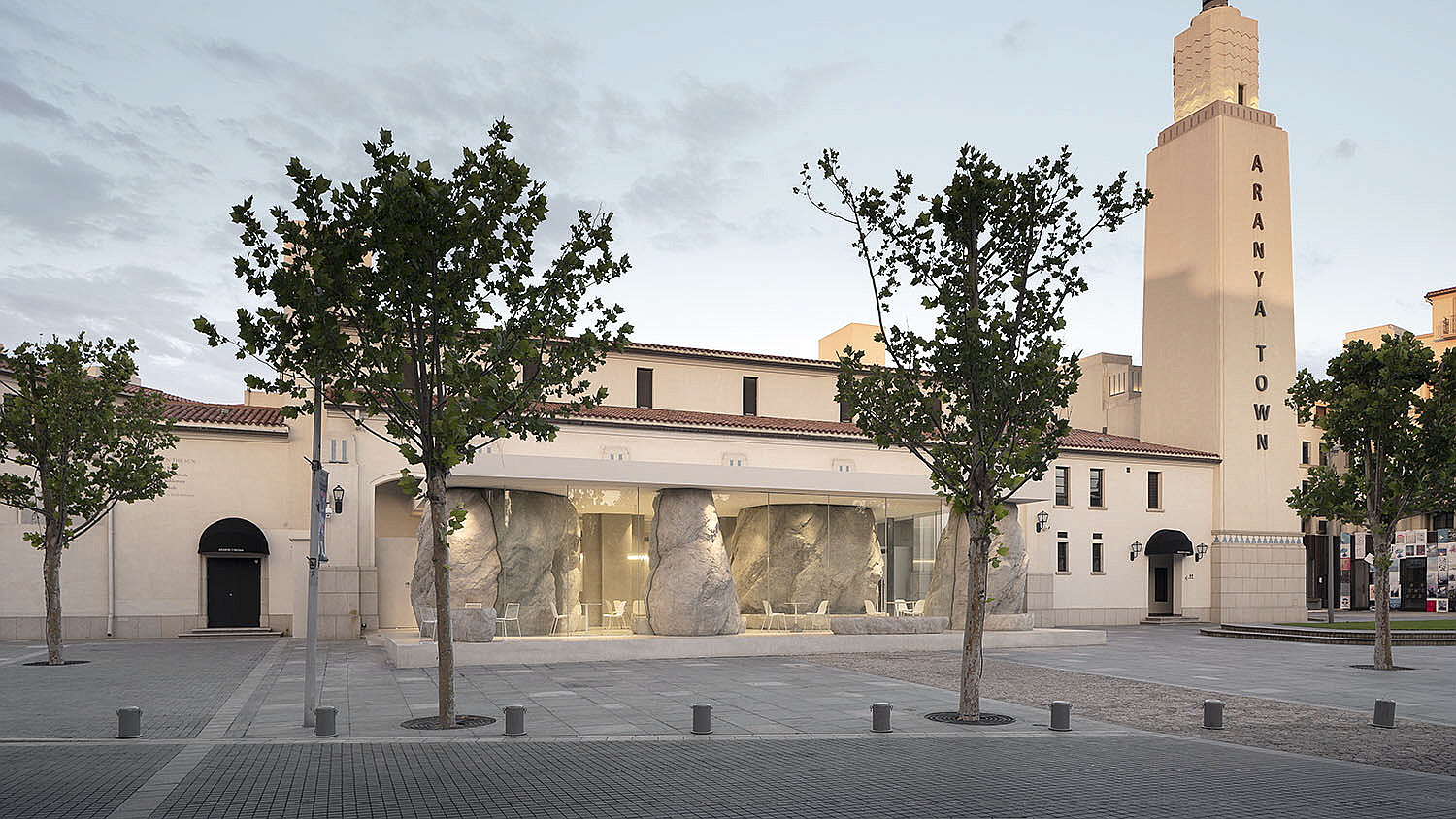
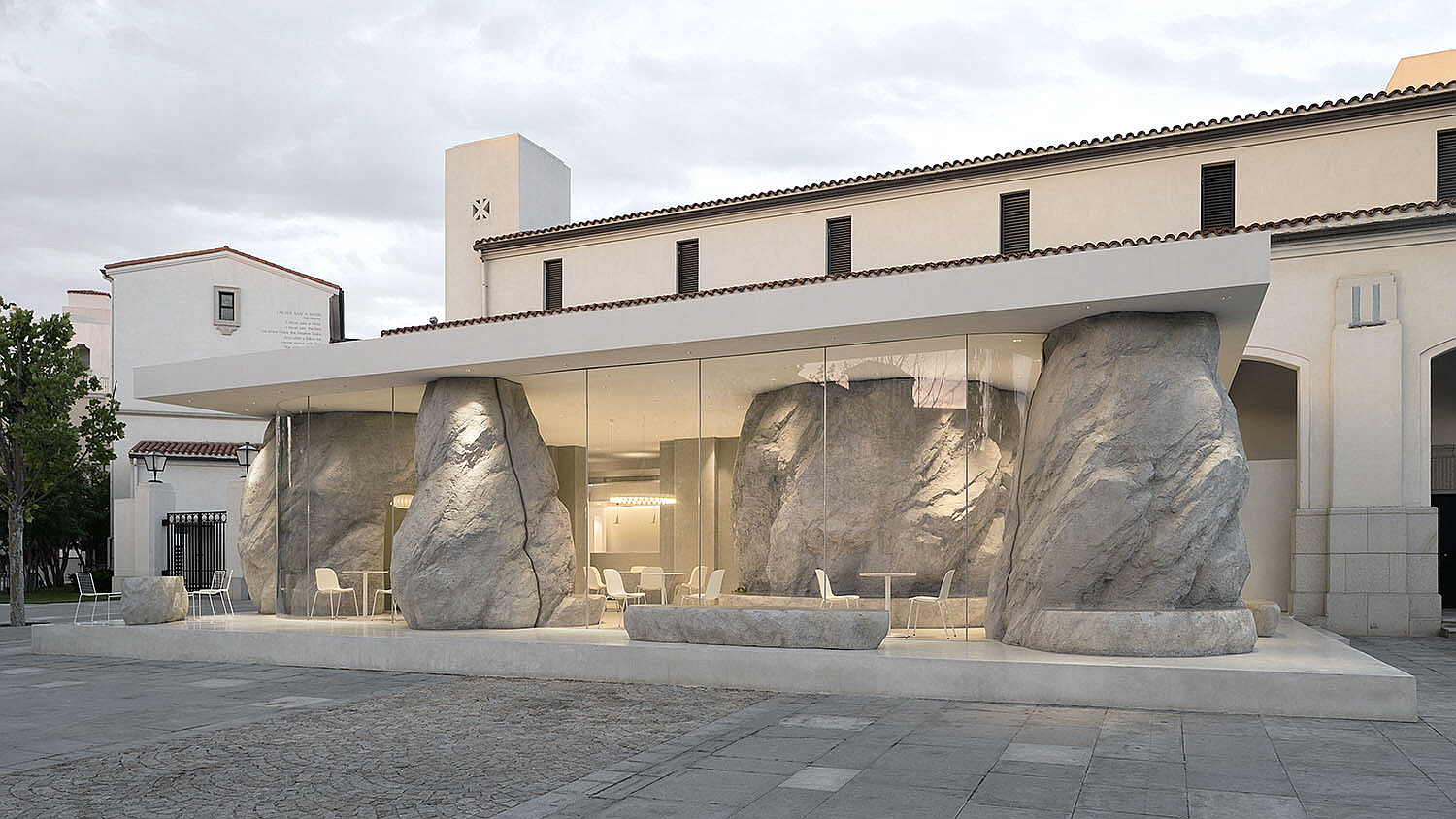

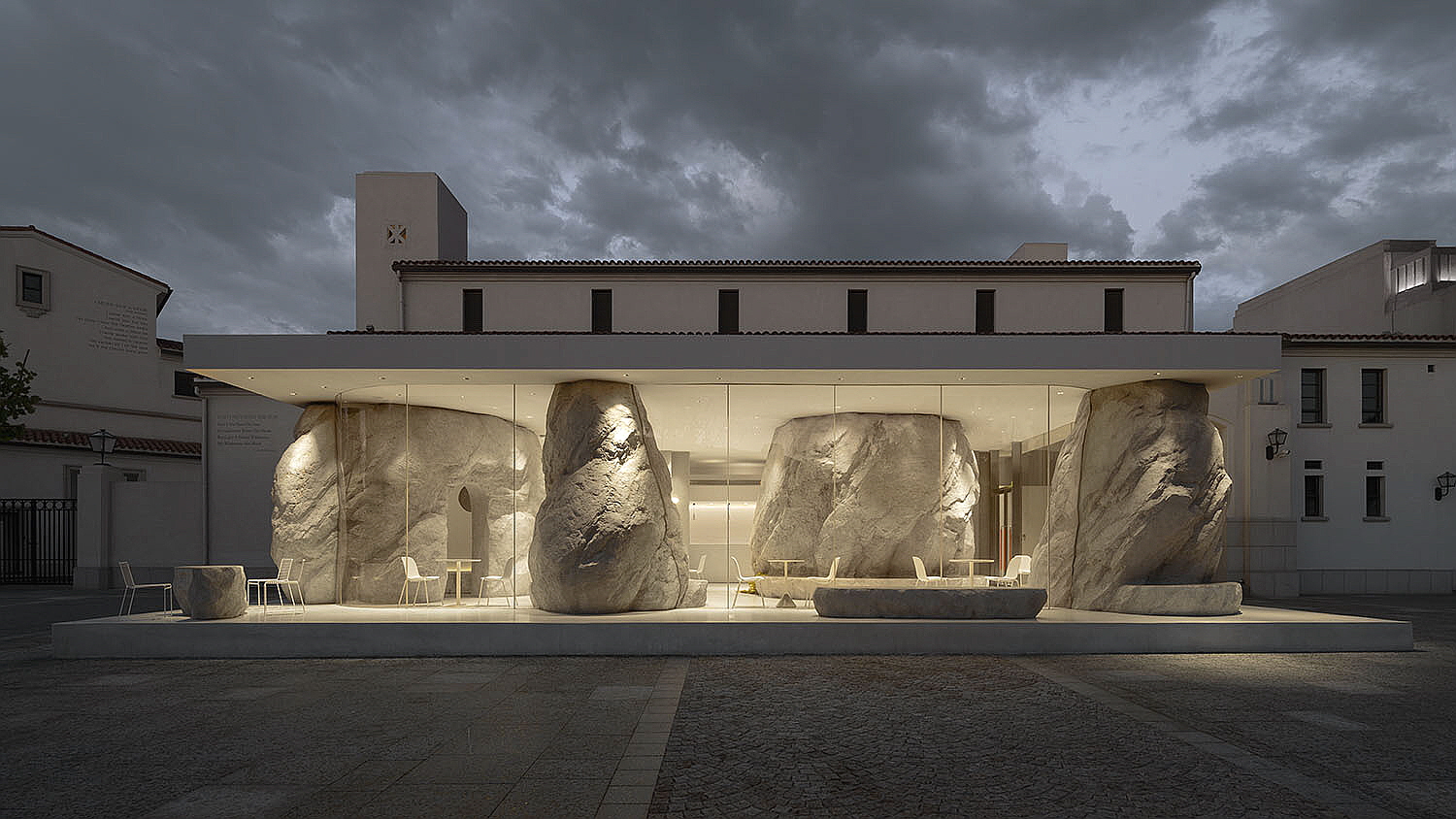
또한 공간 디자인의 다른 하나의 시작점은 바로 감정, 공간과 사람의 정서적인 연결이었다고 합니다. 현대 사회는 고도로 산업화되고 정보화사회에 살아가면서, 사람들이 사용하는 공간과 사물의 모든 디자인은 인간 공학과 같은 데이터의 분석과 합리적인 판단을 통한 결과물로서, 이러한 결과물을 통해서 사람들이 정서적인 연결을 맺을 수가 없으며 진정한 편안함과 자유로움을 느낄 수 없습니다. 그러므로 디자이너는 특정 기능을 가지고 있는 컨테이너뿐만 아니라 이보다 더 중요한 사람들에게 감정과 기억을 전달하는 캐리어로서의 이 "Zolaism Cafe"의 새로운 매장을 기획하게 되었다고 합니다. 그러므로 건축적 경험과 정서적인 측면이 디자인의 핵심 가치가 되었다고 합니다.
(It is also said that the other starting point of the spatial design was emotion, the emotional connection between space and people. As modern society lives in a highly industrialized and information-oriented society, all methods of public values and objects used by people are the result of data analysis and rational judgment such as ergonomics, through which people cannot make emotional connections and feel truly comfortable and accessible. Therefore, the designer says he has set up a new Zolaism Cafe not only for containers with specific functions but also for carriers that deliver emotions and memories to more important people. Therefore, it is said that the architectural experience and emotional aspects have become the core values of design.)

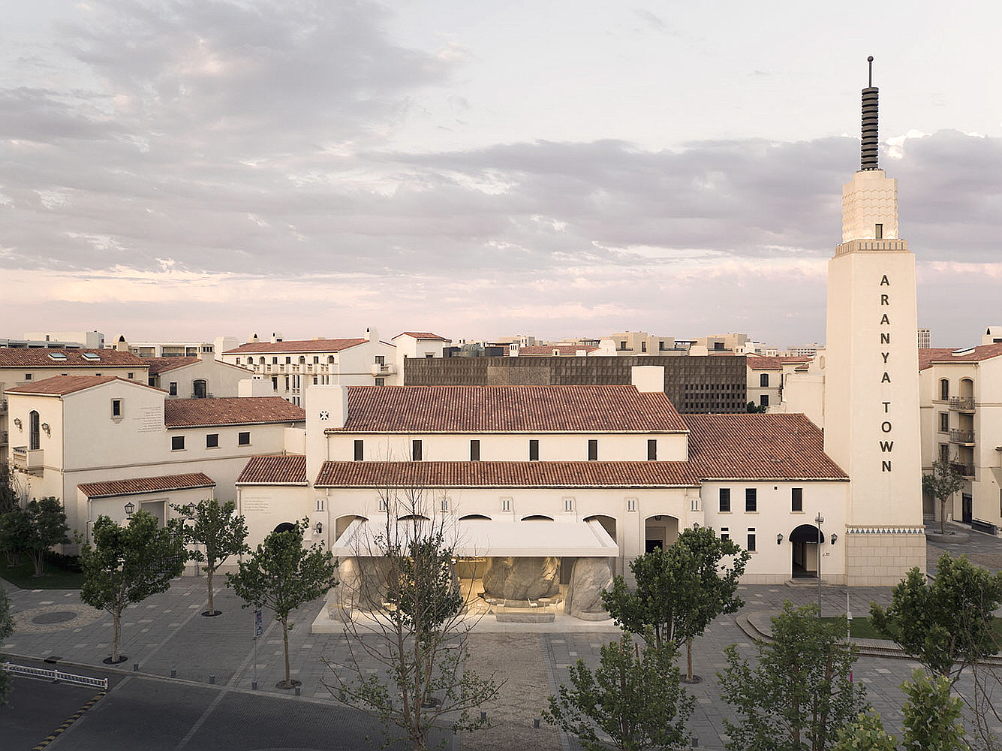
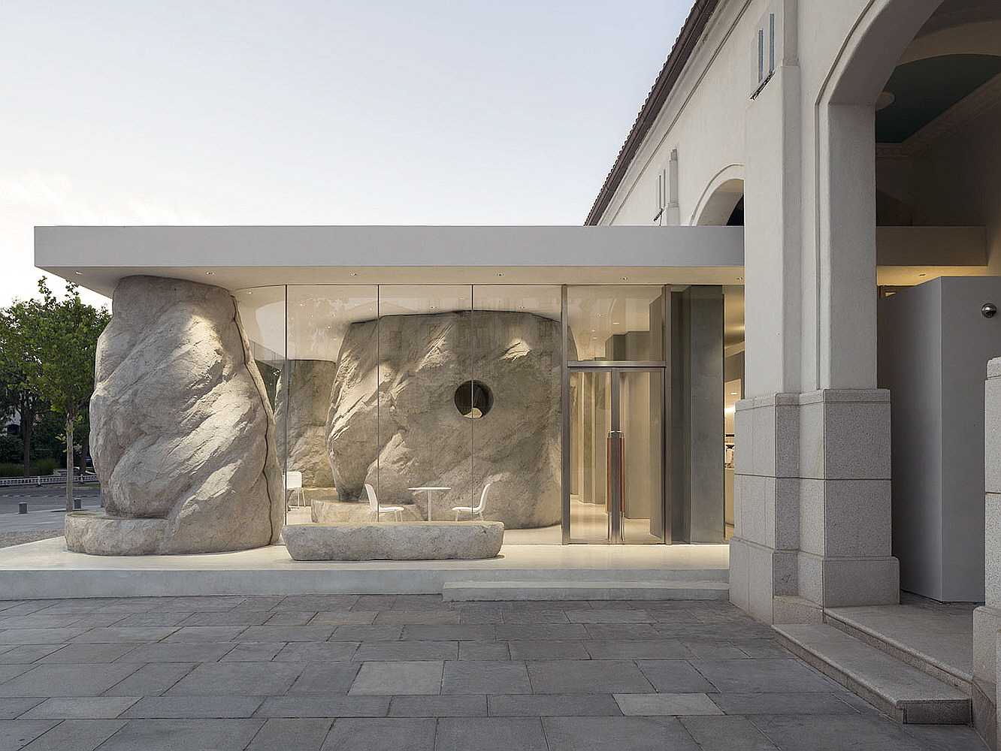
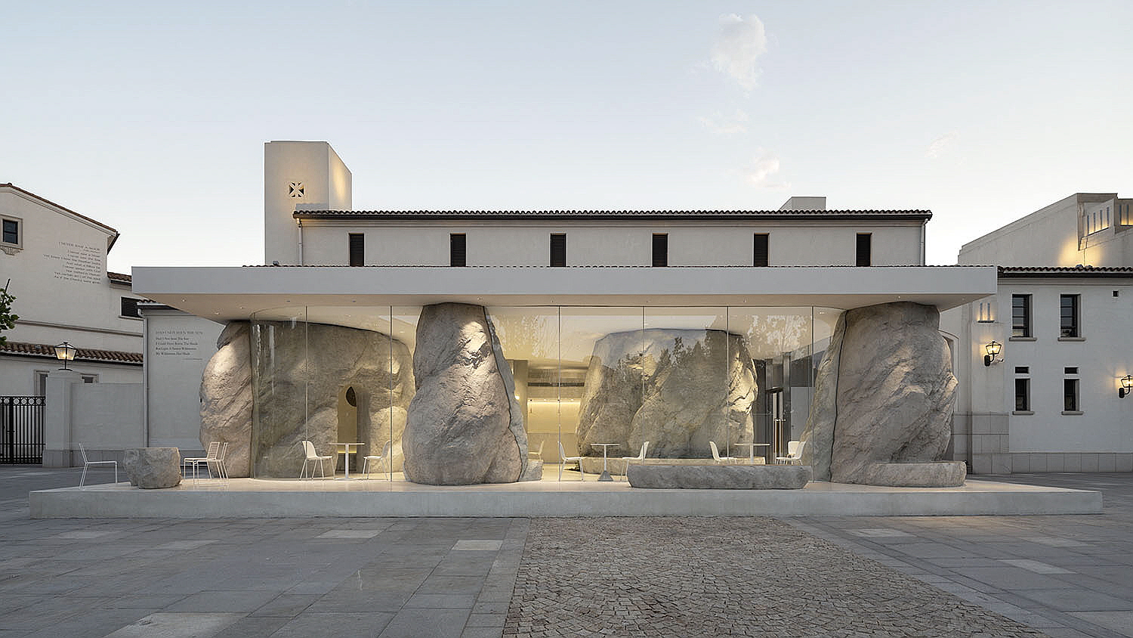
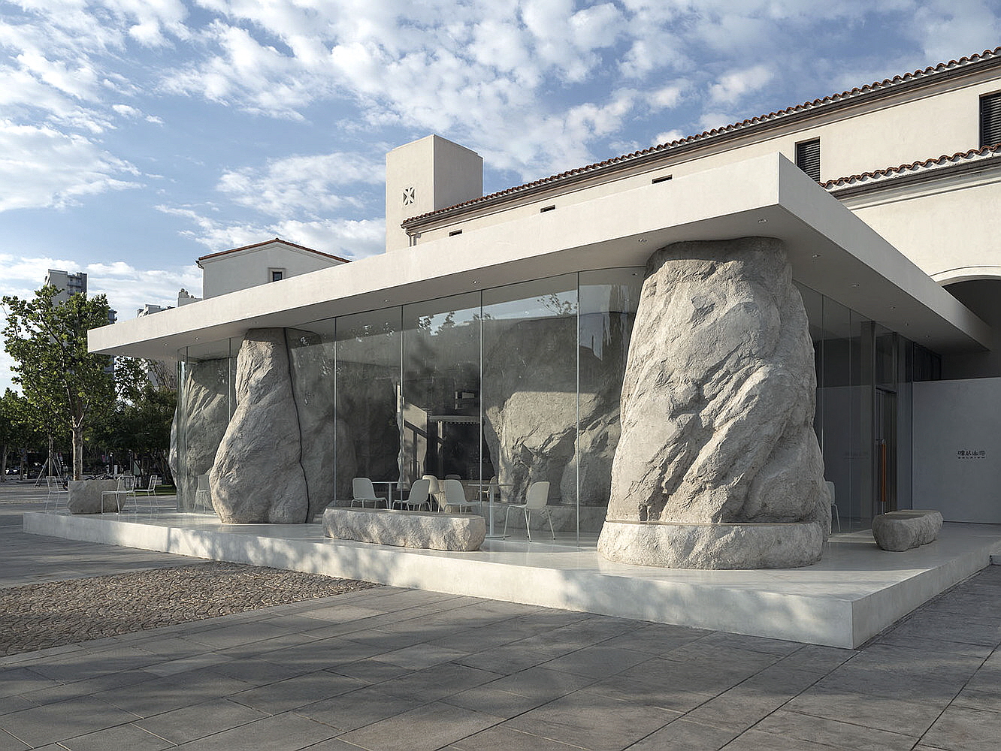
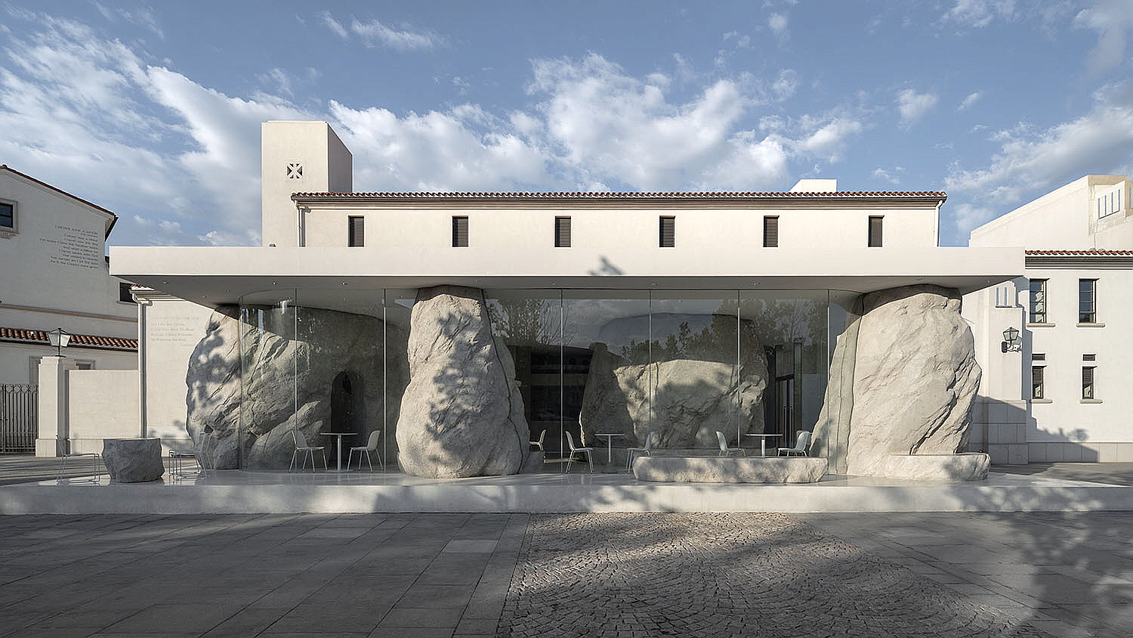
매장 안에 들어서면 자연적인 형태의 바위들이 자연스럽게 널브러져 있는 개방된 작은 광장과 이들 바위들이 지지하고 있는 커다란 현관, 그리고 유리 커튼월의 3면이 어우러져 내외부 공간을 매끄럽게 통합하는 전체 공간을 형성하고 있습니다. 바위의 유기적인 형태는 한편으로는 무작위 하고 즉흥적인 느낌을 주기도 하지만, 다른 한편으로는 다른 크기의 바위들이 힘의 균형을 이루는 철근 구조 역할을 하며 기능적인 역할을 분할하는데 역할을 하고 있습니다. 가장 큰 두 개의 바위 안에는 개인 휴게실이 있고, 그 모양은 아래쪽 고정 좌석의 기능을 결합했다. 흩어진 좌석은 산바위 사이로 자유롭게 펼쳐져있는데 이는 공간 전체에 유동성과 개방감을 주고, 걷는 동안 끊임없이 변화하는 공간 경험을 제공합니다.
(When you enter the store, you will find an open small square with natural rocks laid out naturally, a large entrance supported by these rocks, and three sides of a glass curtain wall to form an entire space that seamlessly integrates internal and external space. The organic form of the rock gives a random and spontaneous feeling on the one hand, but on the other hand, rocks of different sizes act as rebar structures that balance forces and divide functional roles. Inside the two largest rocks, there is a private lounge, which combines the functions of the lower fixed seat. The scattered seats are freely spread out between the mountain rocks, giving the entire space a sense of fluidity and openness, and providing a constantly changing spatial experience while walking.)
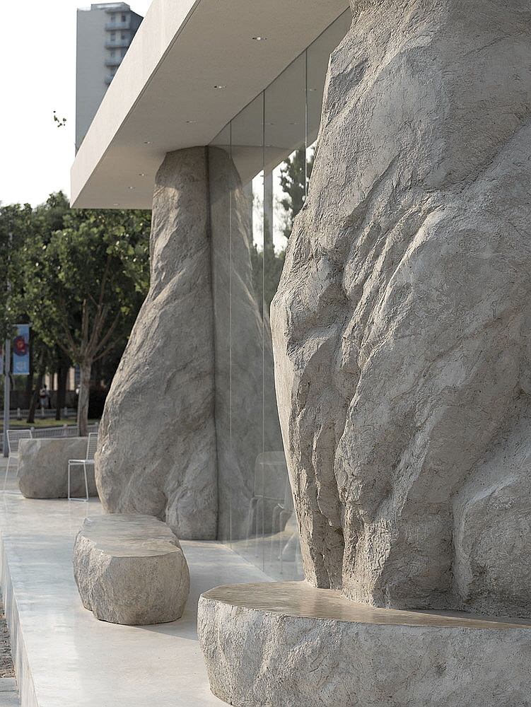
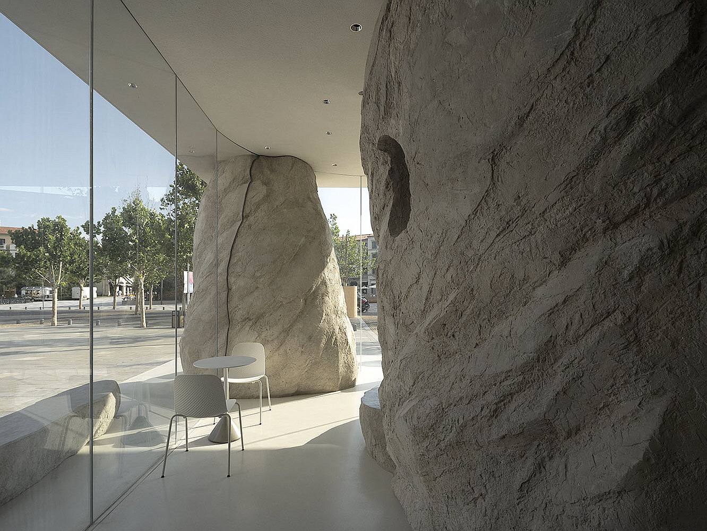
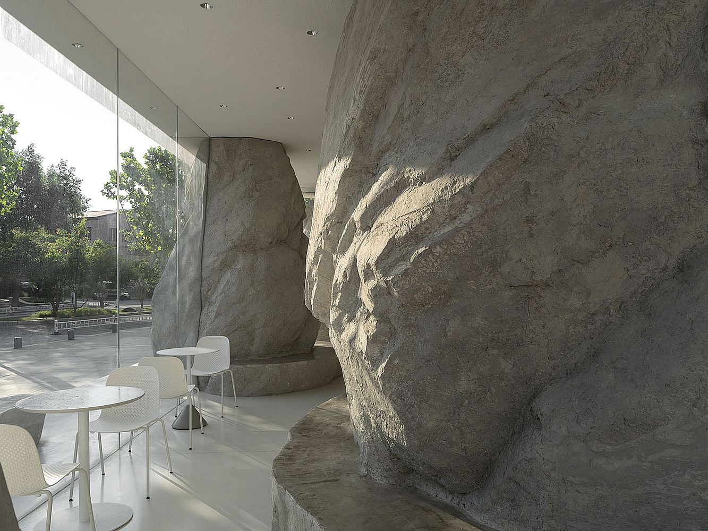
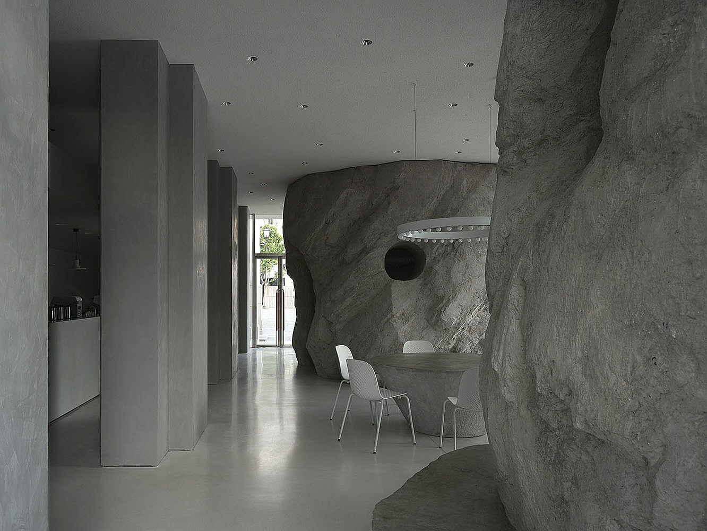
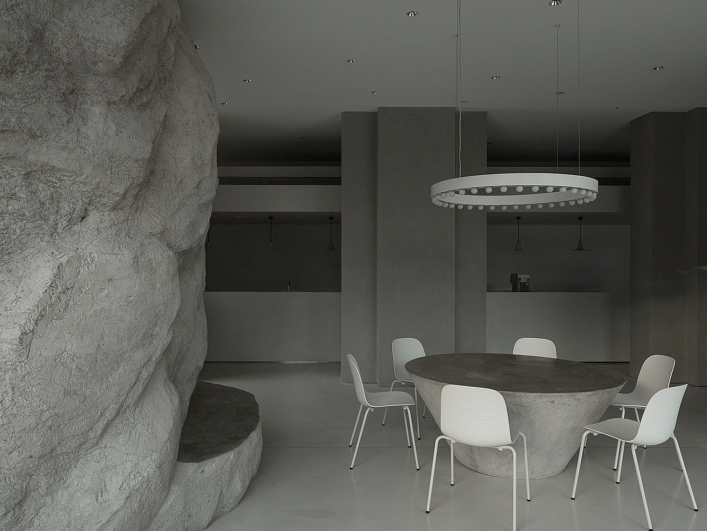
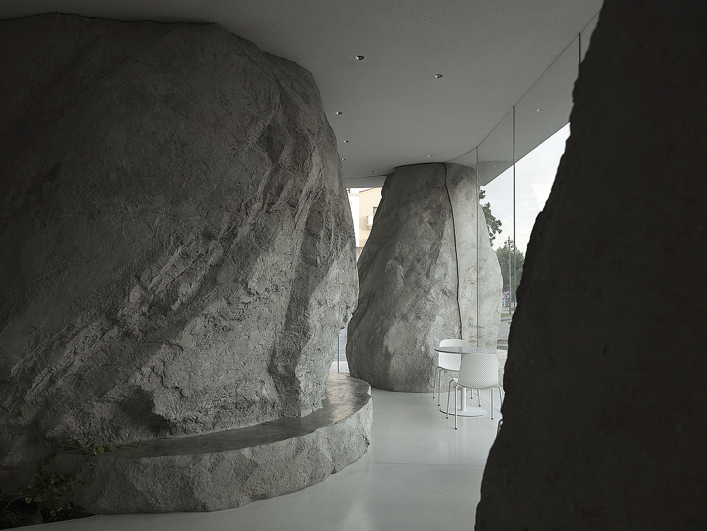
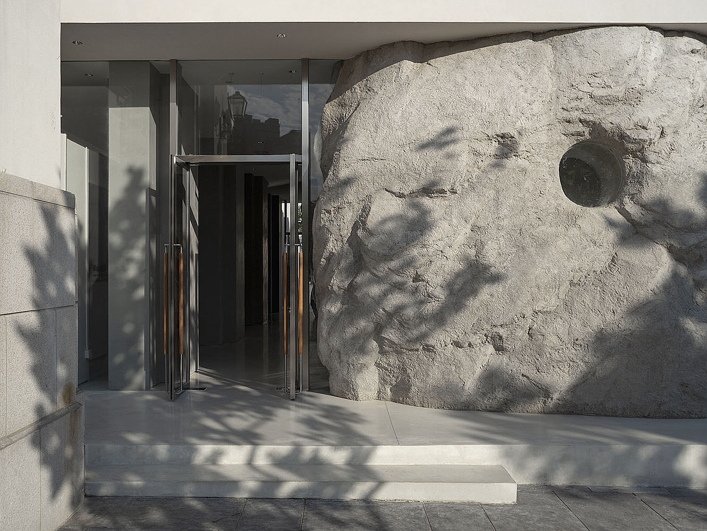


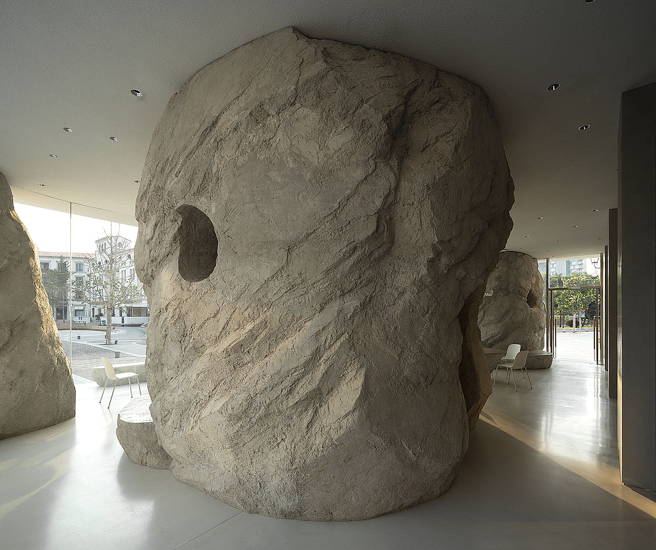
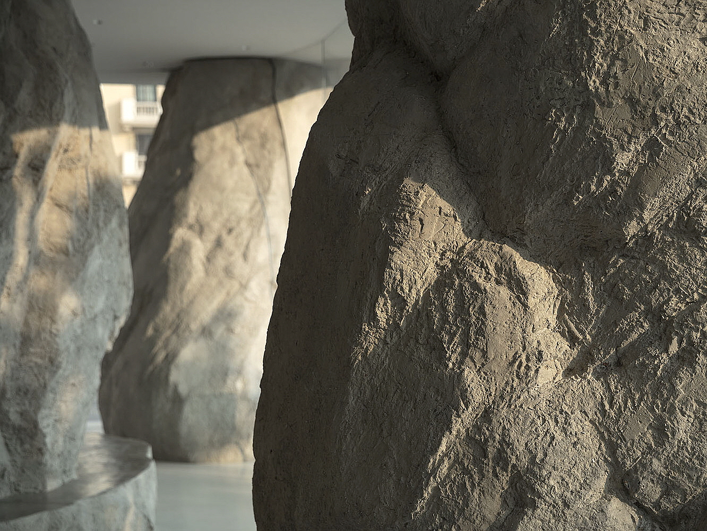
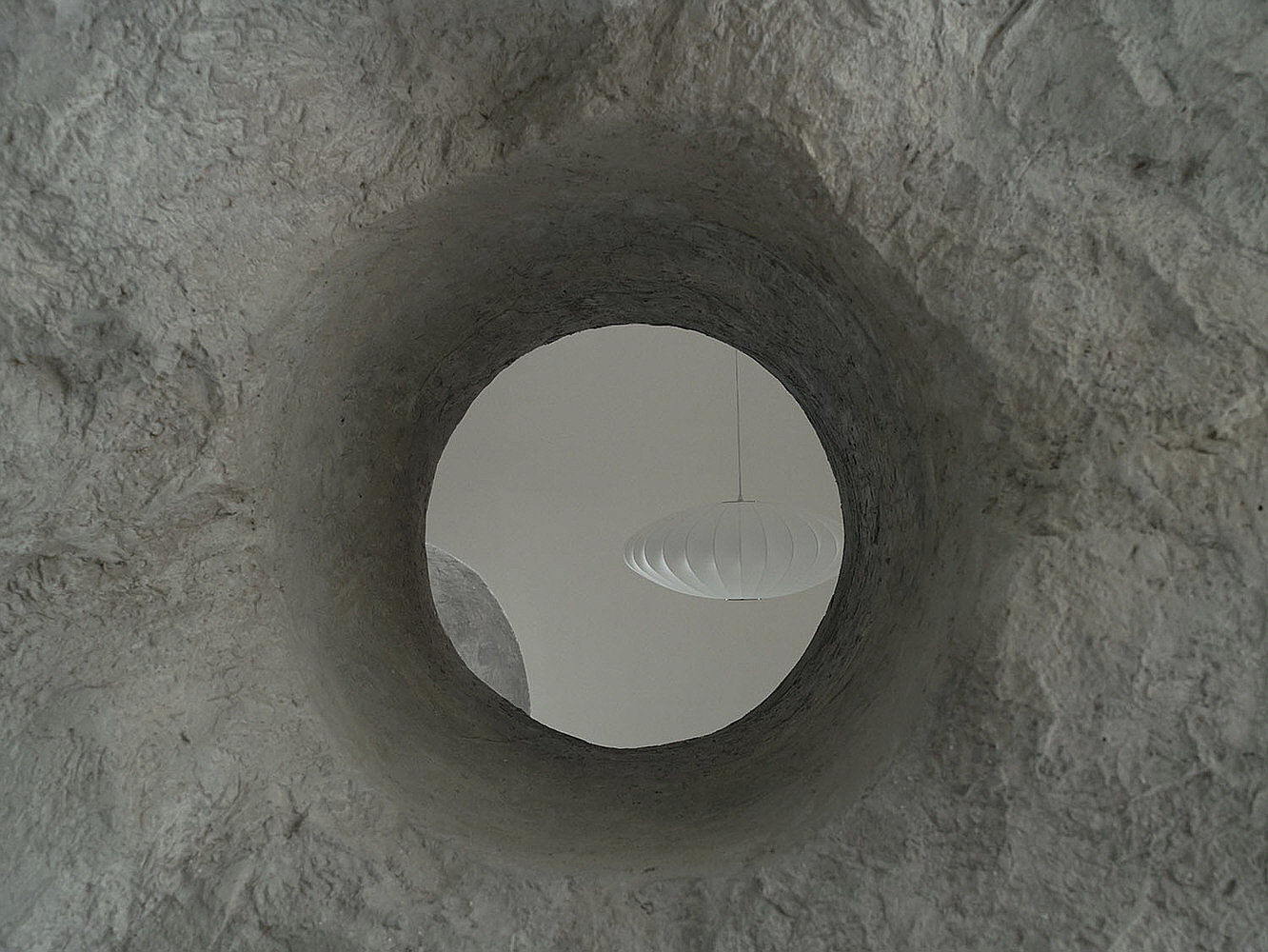

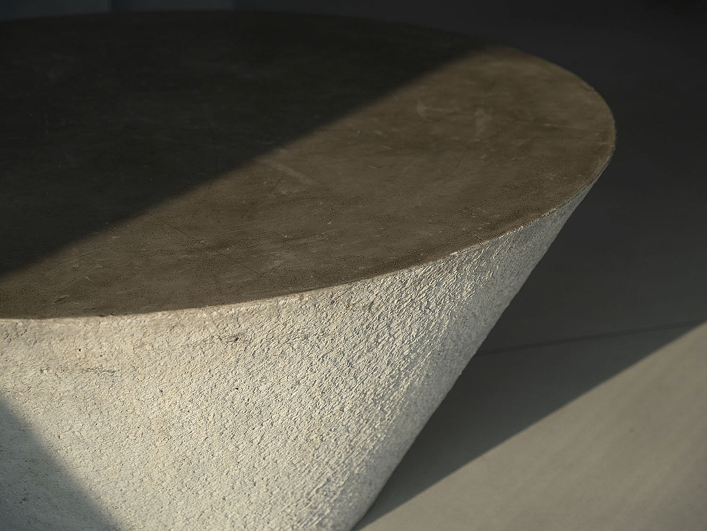
돌 모양은 GRC(glass fiber reinforced concrete) 타설로 만들어졌습니다. 콘크리트의 자연스러운 질감은 바위의 거칠고 무거운 질감을 드러내는 동시에 주변의 클리어 유리와 강한 시각적 대조를 이루며 디자인 형태의 힘을 강조했다. 프레임이 없는 전체 높이의 유리 커튼월로 실내 공간에 많은 양의 햇빛을 소유할 수 있게 하였으며, 시간이 지남에 따라 빛과 그림자가 만들어내는 역동적인 플레이가 실제로 자연에서 휴식을 취하고 있는 편안함을 느낄 수 있게 합니다.
(The stone shape is made of glass fiber reinforced concrete (GRC). The natural texture of concrete reveals the rough and heavy texture of the rock, while also emphasizing the power of design in strong visual contrast to the surrounding clear glass. A frameless, full-height glass curtain wall allows you to own a large amount of sunlight in the indoor space, and the dynamic play created by light and shadow over time allows you to feel comfortable relaxing in nature.)
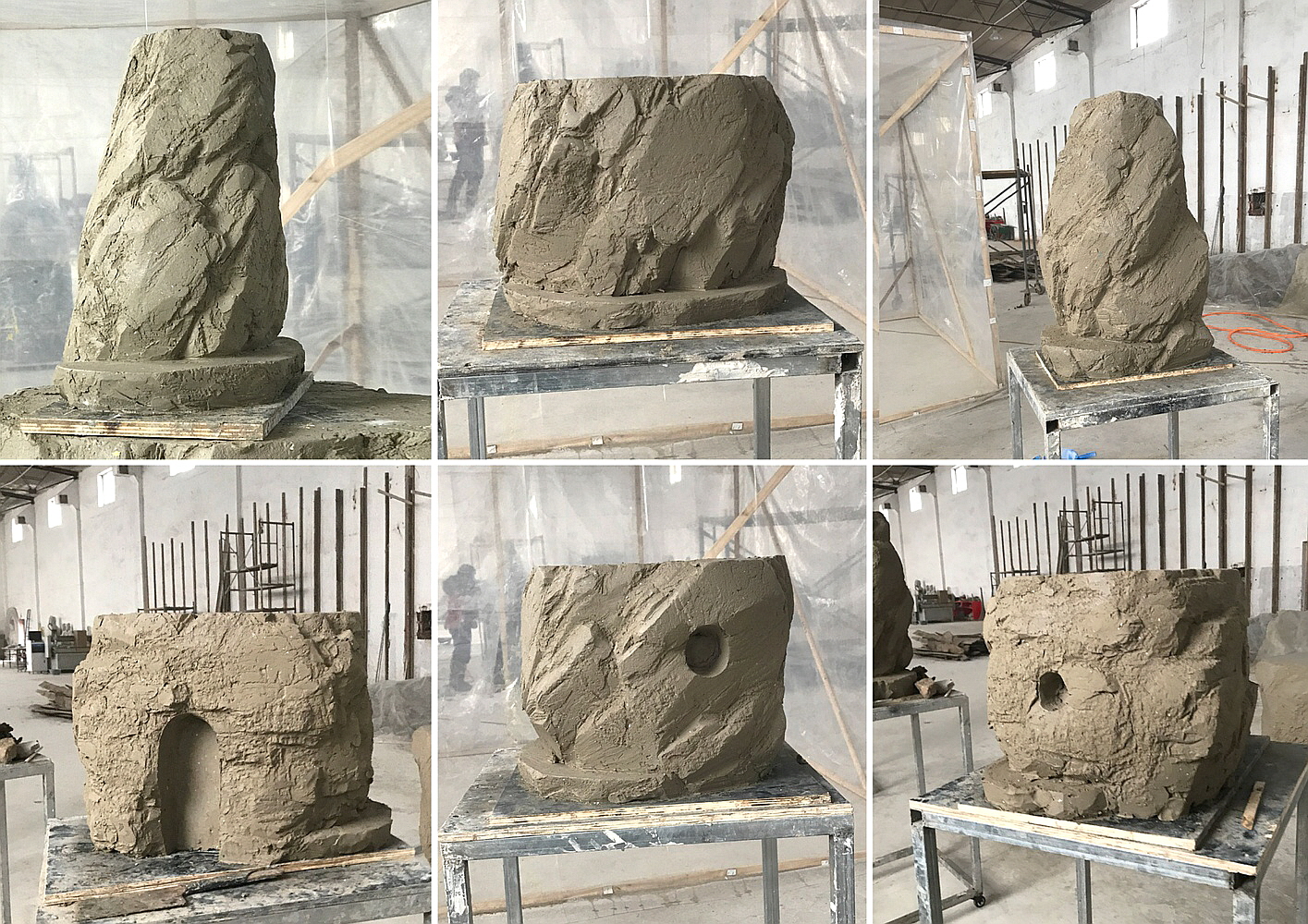
"Zolaism Cafe"의 설계와 건설 과정은 몇 가지 난관이 있었습니다. 디자인 과정 초기부터, 시공팀은 컴퓨터 3D 모델링이나 시공 문서의 도움 없이 손수 제작한 모형을 통해 공간 형태를 탐구했습니다. 그들은 1:100 크기의 자체 제작한 모델에서 시작하여 건축 공간의 구성을 연구하기 위해 다양한 크기의 모델 세트를 만들었습니다. study model을 제작하는 동안 접착제에 의해 부식된 거품이 자연스럽고 울퉁불퉁한 질감을 나타냈으며, 뚜렷한 형태가 설계 과정에 도움을 주기도 했습니다. 디자인 프로젝트가 심화되면서 점차 모델 규모를 확대해 결국 1/30 모델로 공간 형태와 구성을 마무리하고 전문 공장에서 모델 제작이 시작되었습니다.
(The Zolaism Cafe design and construction process had some difficulties. From the beginning of the design process, the construction team explored the spatial shape through hand-made models without the help of computer 3D modeling or construction documents. They created a set of models of various sizes to study the composition of architectural spaces, starting with a 1:100-sized self-made model. During the production of the study model, the foam corroded by the glue showed a natural and bumpy texture, and the distinct form helped the design process. As the design project intensified, the model gradually expanded and eventually completed the space shape and composition with a model, and model production began at a professional factory.)

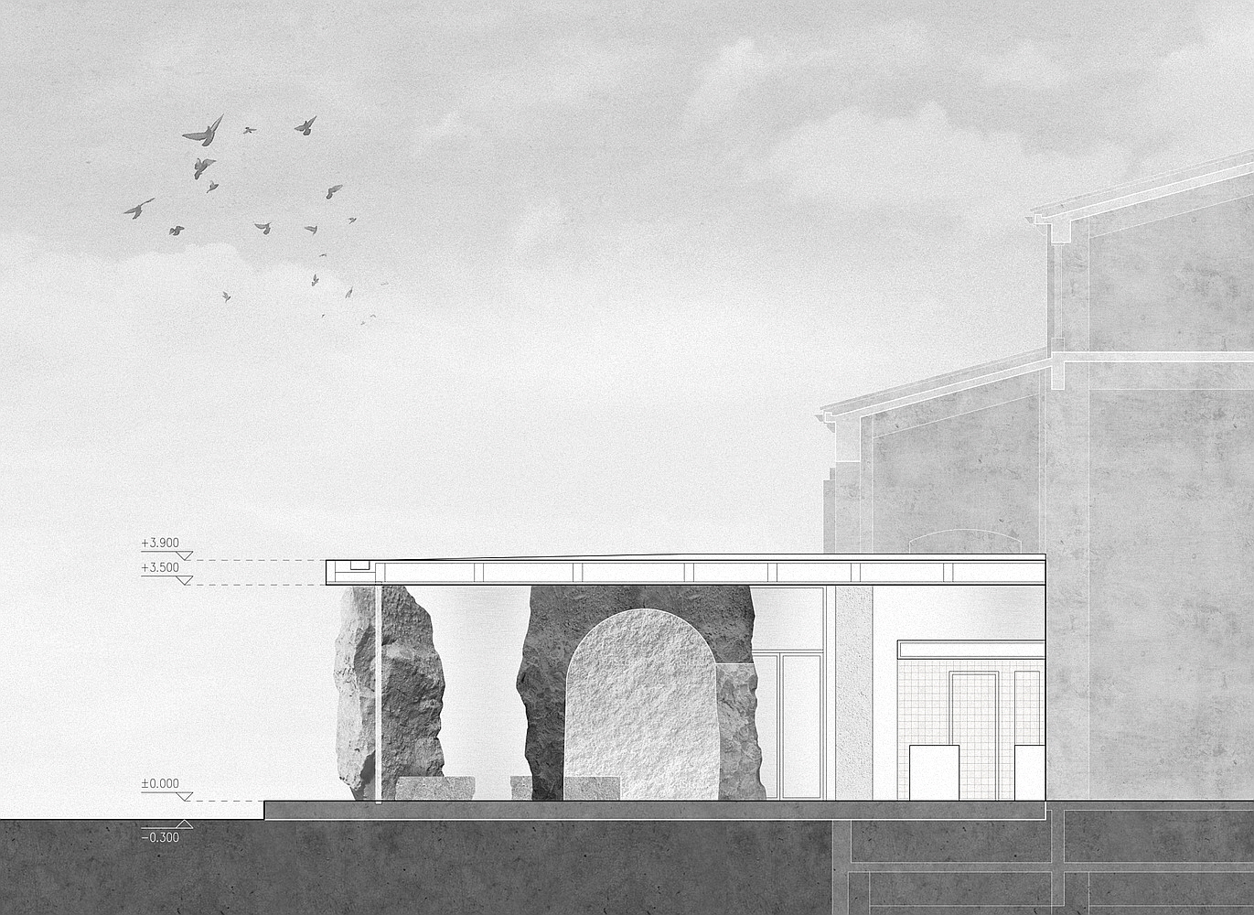
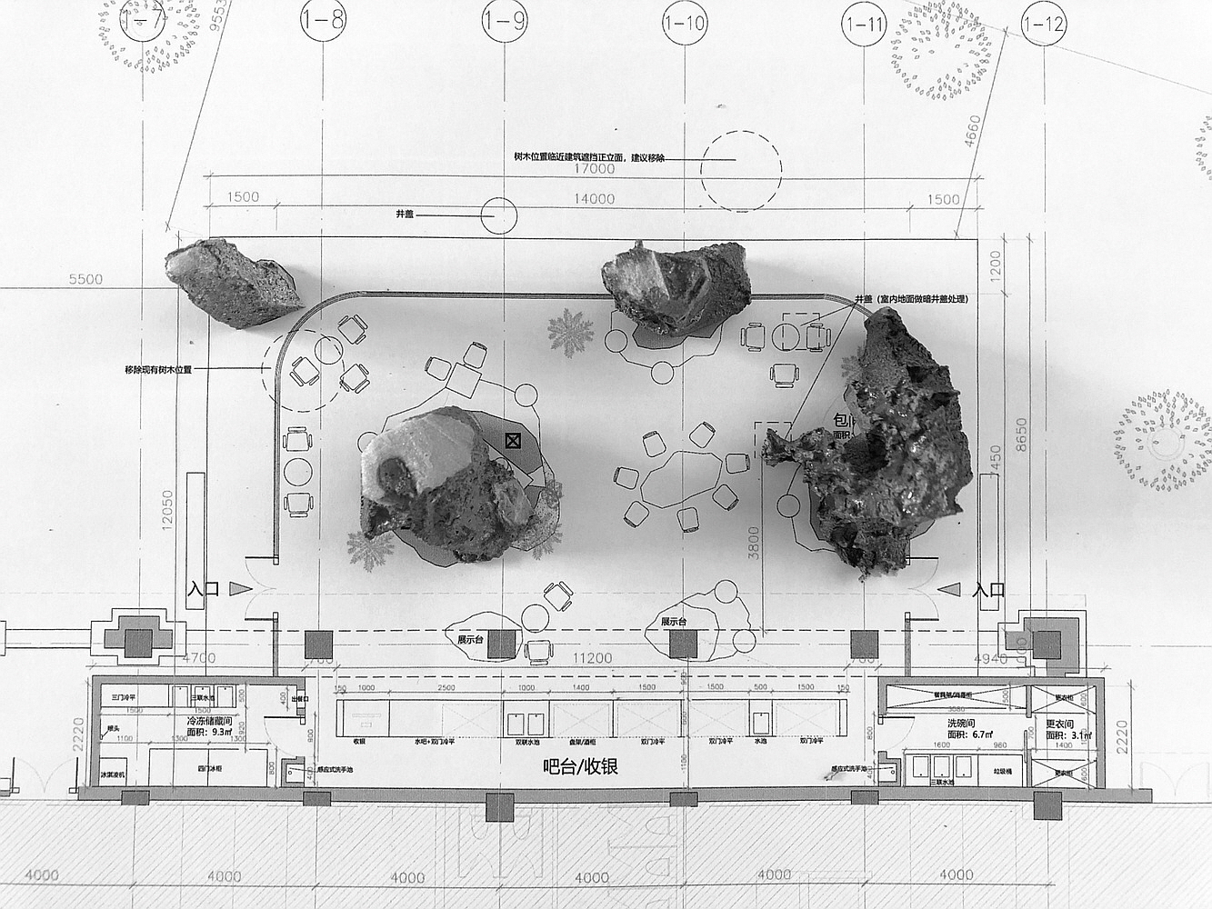
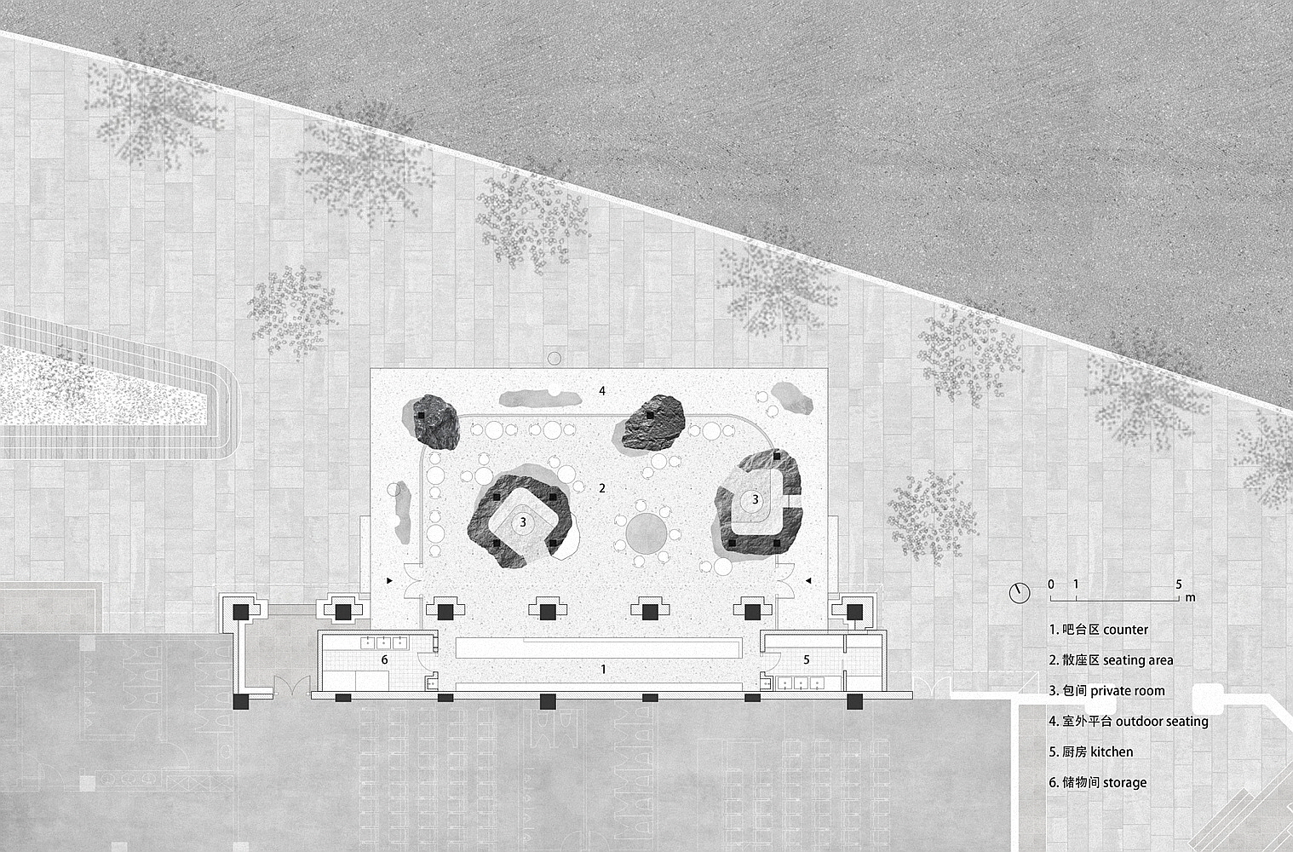
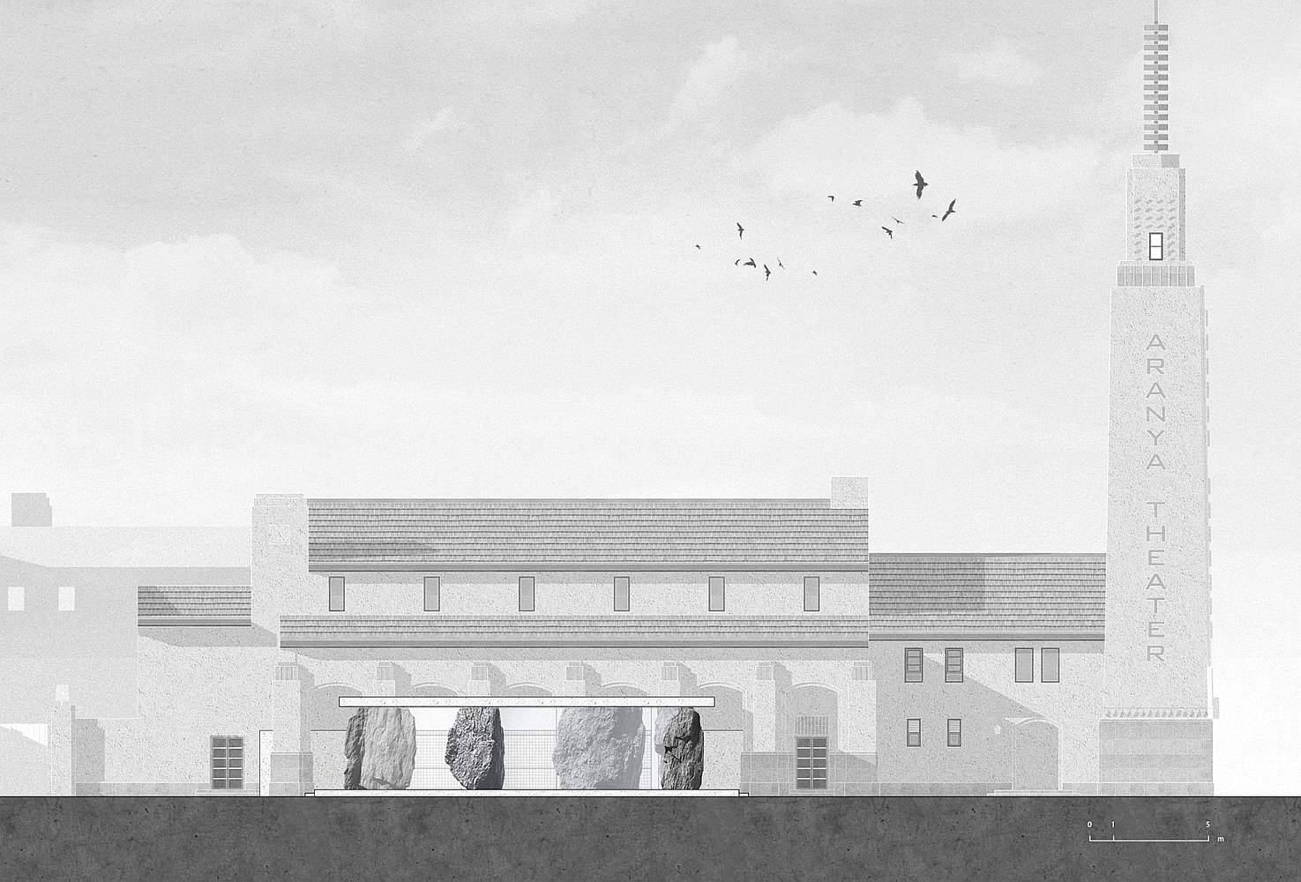
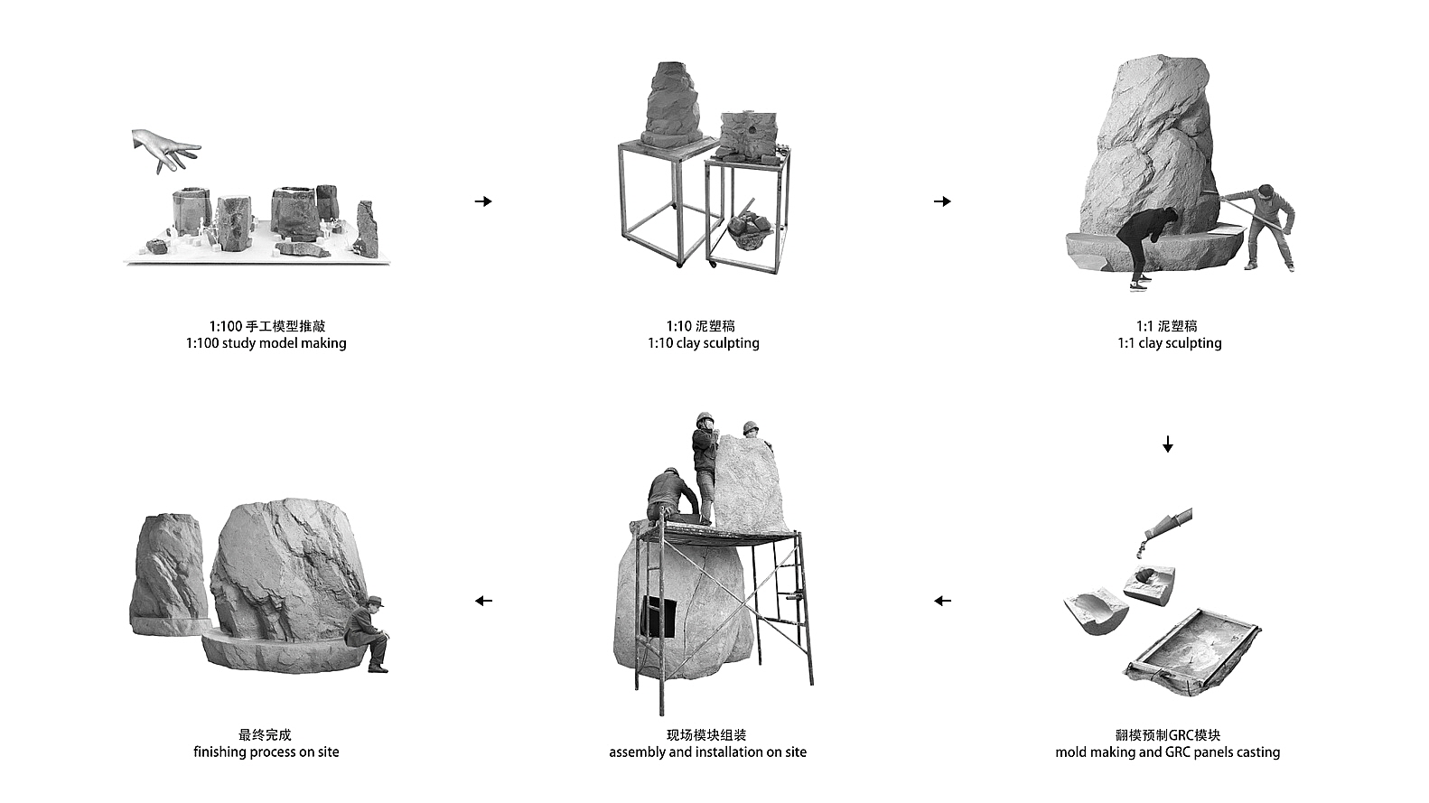
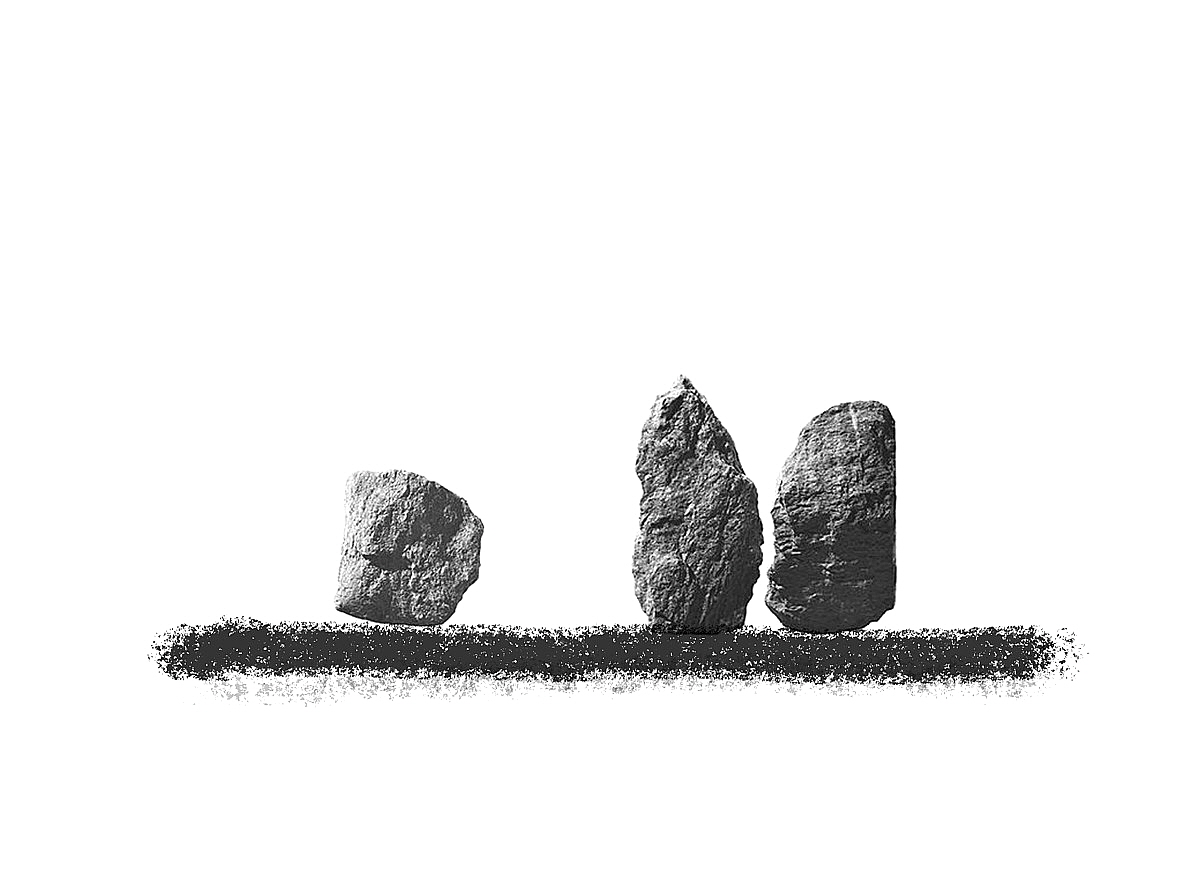
처음에는 1/10 수제 점토 모형을 만들었습니다. 클레이는 천연 재료로서 공간의 형태와 미학을 보다 직관적으로 이해하고 파악할 수 있도록 했습니다. 이후, 1:1 점토 조각 모델이 완성될 때까지 지속적인 조정 과정을 통해서 모델의 스케일이 지속적으로 확대되었습니다. 전체 생산 공정은 컴퓨터 3D 모델링이나 시공 문서의 도움에 의존하지 않았습니다. 대신, 모든 것은 설계자와 시공자의 손에 의해 이루어졌다. 그런 다음 회전 거푸집과 GRC 모듈 주입 공정을 거쳐 완성된 개별 모듈을 조립 현장으로 이송했습니다. 마침내 이렇게 아키텍처가 성공적으로 완성되었습니다.
(At first, I made a 1/10 handmade clay model. Clay, as a natural material, made it possible to understand and grasp the shape and aesthetics of space more intuitively. Since then, the scale of the model has been continuously expanded through a continuous adjustment process until the 1:1 clay sculpture model is completed. The entire production process did not depend on the help of computer 3D modeling or construction documents. Instead, everything was done by the hands of designers and contractors. After that, the finished individual modules were transferred to the assembly site through a rotating mold and a GRC module injection process. Finally, the architecture was completed.)

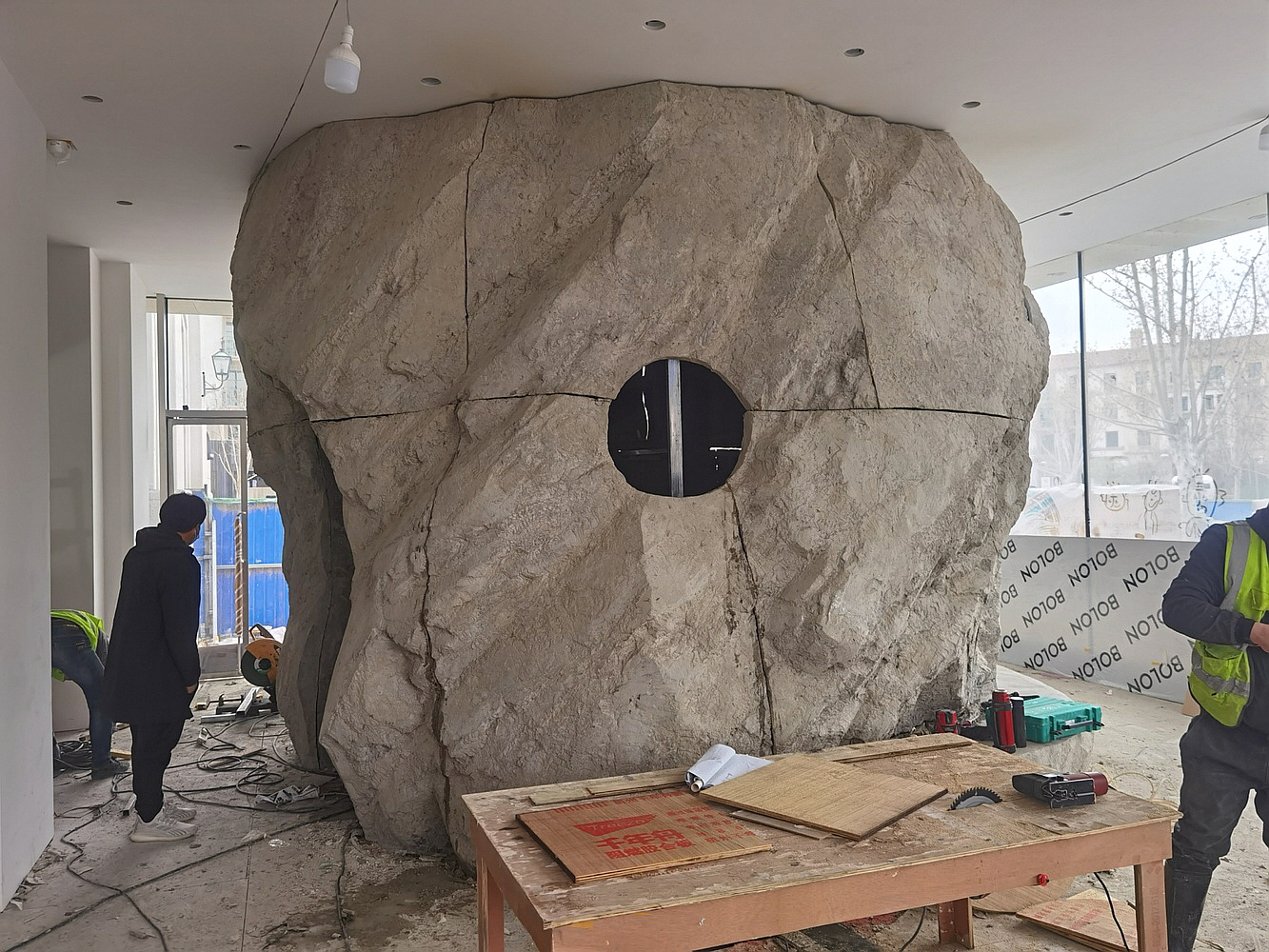
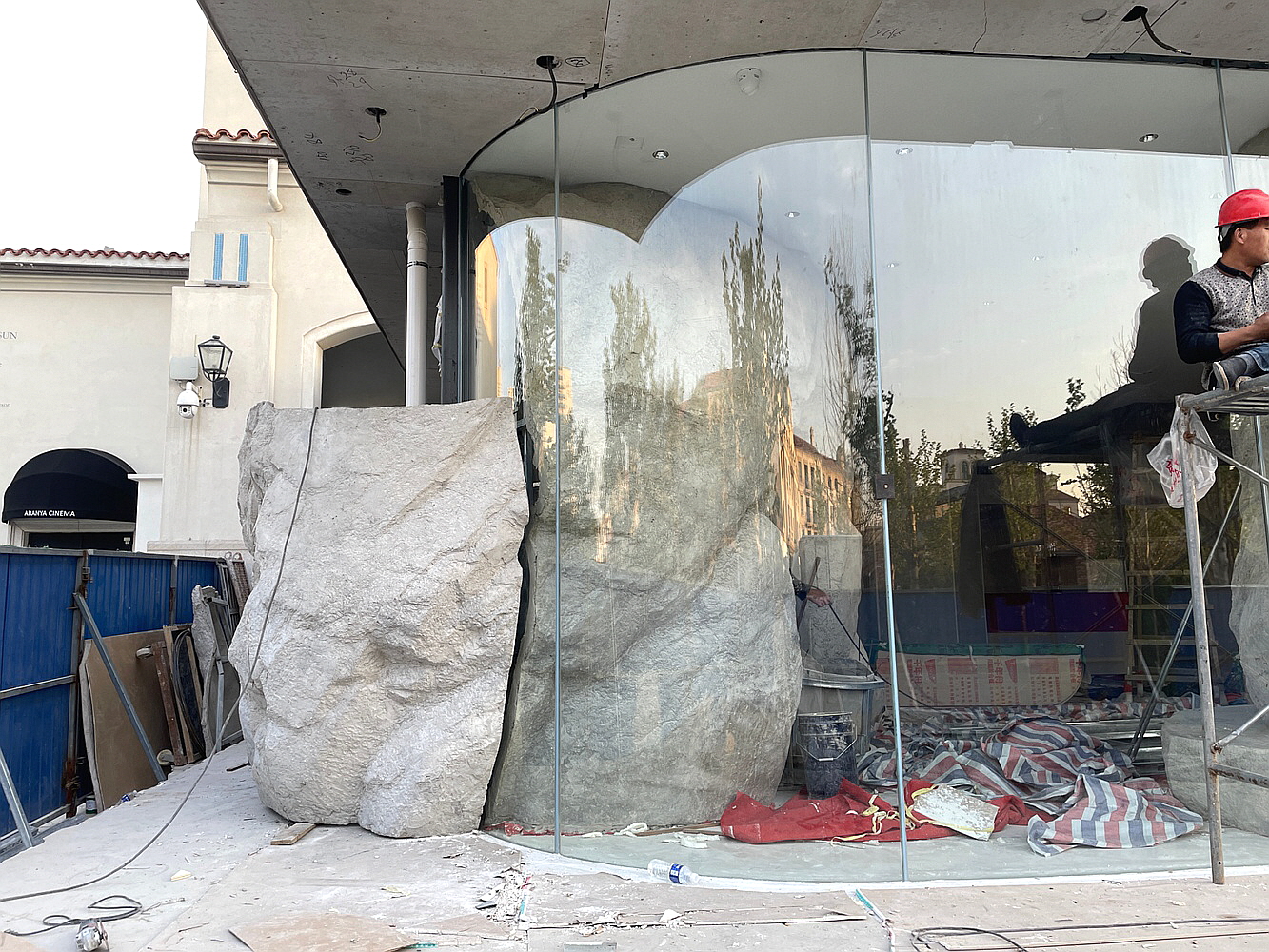
전체 건설 과정은 알려지지 않은 불확실성으로 가득 차 있었다고 해도 지나치지 않았습니다. 어느 정도 건축 형태에 대한 전반적인 통제권을 포기하는 대신, 그들은 그들의 손으로 생각을 하게 하고 디자인이 흘러가는 대로 자연스럽게 성장하도록 허락했다고 합니다. 감각적 경험과 즉흥적인 판단에 따라, 디자인팀은 디자인을 점차 더 성숙한 체계로 개선했습니다. 이러한 설계와 시공 과정을 가진 건축물은 복제와 교체가 불가능하며 공간에 감정과 힘의 독특한 가치를 부여함으로써 공간을 완성합니다.
(It is not too much to say that the entire construction process was full of unknown uncertainty. Instead of giving up some overall control over the architectural form, they made them think with their hands and allowed them to grow naturally as they flowed. Based on sensory experience and improvisational judgment, the design team gradually improved the design to a more mature system. Buildings with this design and construction process are not reproducible and replaceable, and complete the space by giving the unique value of emotion and power to the space.)
도시의 소음에서 벗어난 Aranya 같은 해변 휴양지에서는 몸과 영혼을 쉴 수 있는 장소가 필요하다. 팀의 직관이 만들어내는 감각적이고 지각적인 공간은 자연에 가까운 환경을 제공할 뿐만 아니라 자연으로 돌아가는 마음의 상태를 일깨워줍니다. 그것은 사람들이 도시 생활의 부담을 떨쳐버리고 자연의 환경에서 편안함과 마음의 자유를 누릴 수 있는 기회를 제공합니다. Zolaism Cafe의 건축은 이러한 접근방식의 완벽한 예이며, 사람들이 도시 생활의 리듬에서 벗어나 본래의 본성으로 돌아갈 수 있는 장소입니다. 자연적 요소, 유기적 형태, 내부와 외부 공간의 통합으로 건축과 정서적이고 정신적인 연결을 제공합니다. 이 프로젝트에 사용된 독특한 설계 프로세스와 시공 방식도 이 매장의 독특함을 더합니다. 전반적으로, 이 가게는 디저트를 먹는 장소일 뿐만 아니라 사람들이 평화와 평온을 찾을 수 있는 안식처이기도 합니다. 만약 여러분이 독특하고 기억에 남는 경험을 찾고 있다면, 중국 Qinhuangdao, Aranya에 있는 "Zolaism Cafe" 꼭 방문해 보는 것도 좋을 것 같네요!!!.
(Beach resorts like Aranya, away from the city's noise, need a place to rest their bodies and souls. The sensory and perceptual space created by the team's intuition not only provides an environment close to nature but also awakens the state of mind returning to nature. It provides an opportunity for people to shake off the burden of urban life and enjoy comfort and freedom of mind in a natural environment. The architecture of the Zolaism store is a perfect example of this approach, where people can get out of the rhythm of urban life and return to their original nature. It provides an emotional and spiritual connection to architecture through the integration of natural elements, organic forms, and internal and external spaces. The unique design process and construction method used in the project also add to the store's uniqueness. Overall, it is not only a place to eat dessert, but also a resting place where people can find peace and peace. If you are looking for a unique and memorable experience, it would be a good idea to visit the Zolaism Cafe in Aranya, Qinhuangdao, China!!!)
'Interior Architecture Design > Interior Design' 카테고리의 다른 글
| 먹의 농담만으로 그려낸 수묵화를 닮은 공간: CAFE off. o(카페 오프오) (0) | 2023.02.24 |
|---|---|
| 독특한 공간 컨셉의 레스토랑_하프 가든(Half Garden) (0) | 2023.01.28 |
| 모던한 기하학적 형태와 질감의 대비가 만들어낸 역동적인 쇼룸 디자인, 더 일마(The Ilma) (0) | 2020.07.16 |
| HEYTEA Foshan Nanhai Vanke Store/ UNI DESIGN (0) | 2020.07.09 |
| 시선을 멈추고 그저 바라보는 방법에 관한 사유, Coffee Nap Roasters 2nd (1) | 2020.07.02 |




댓글